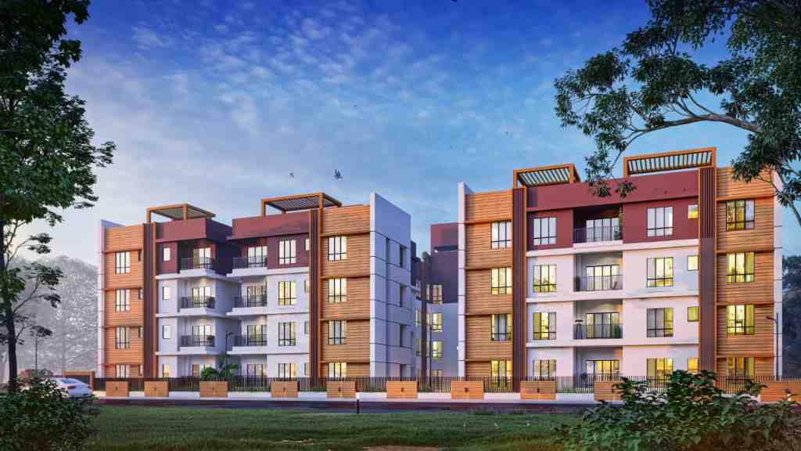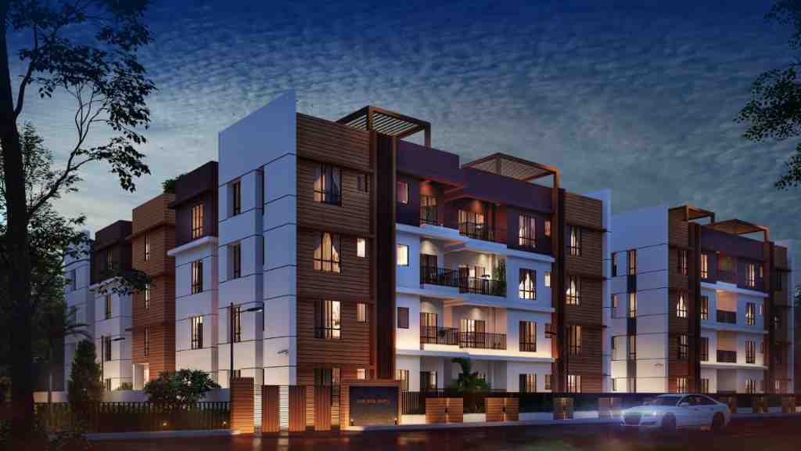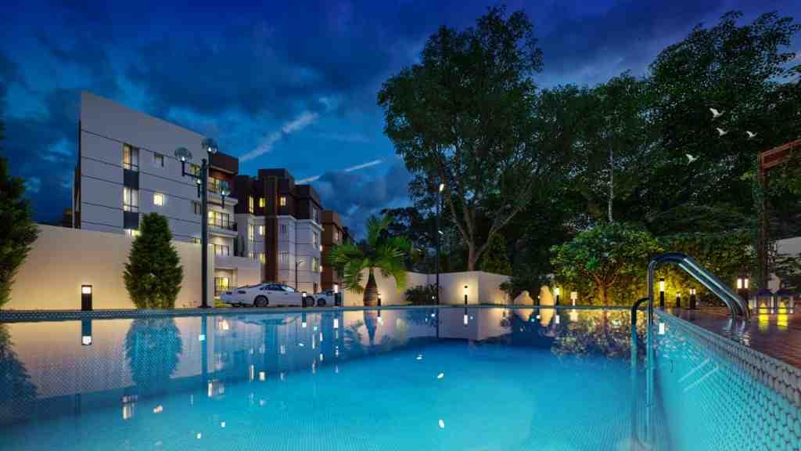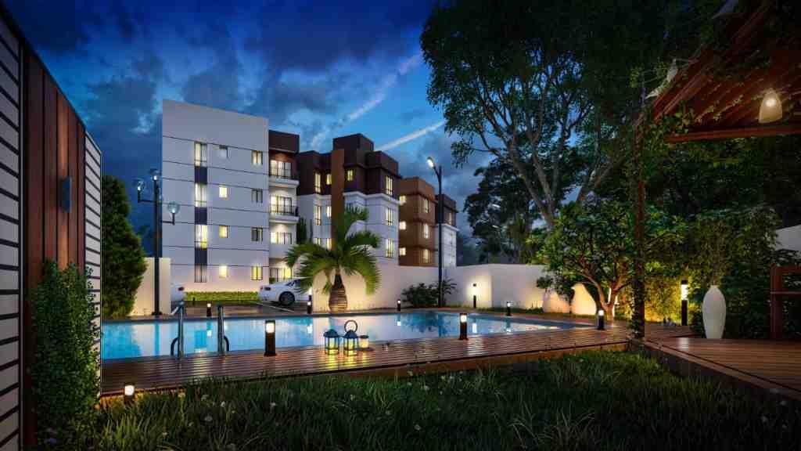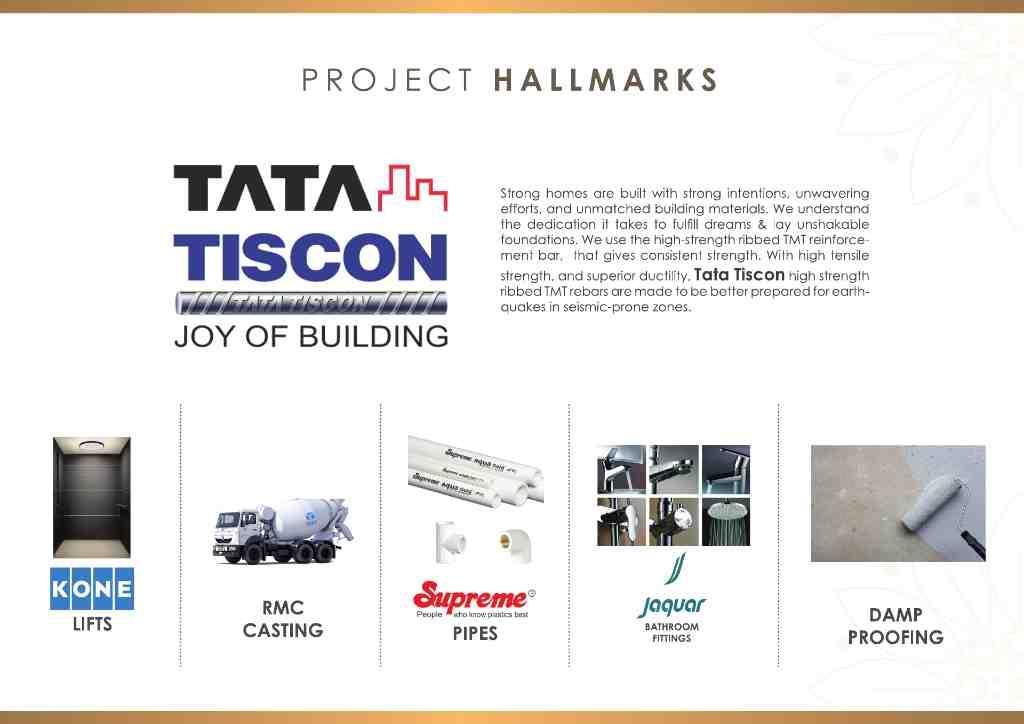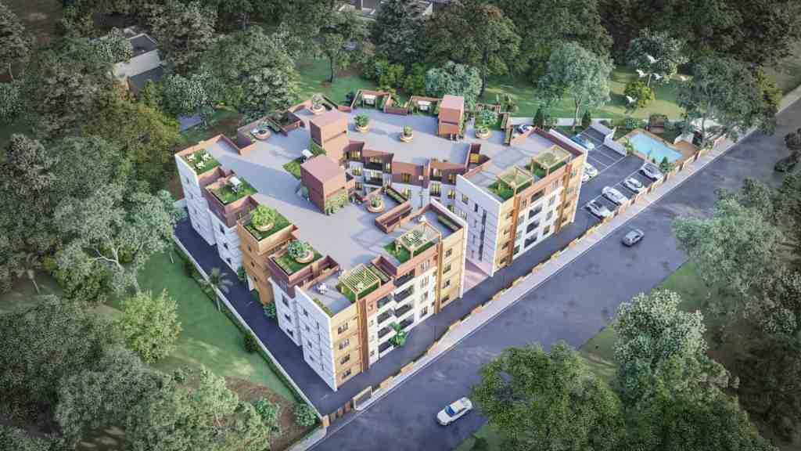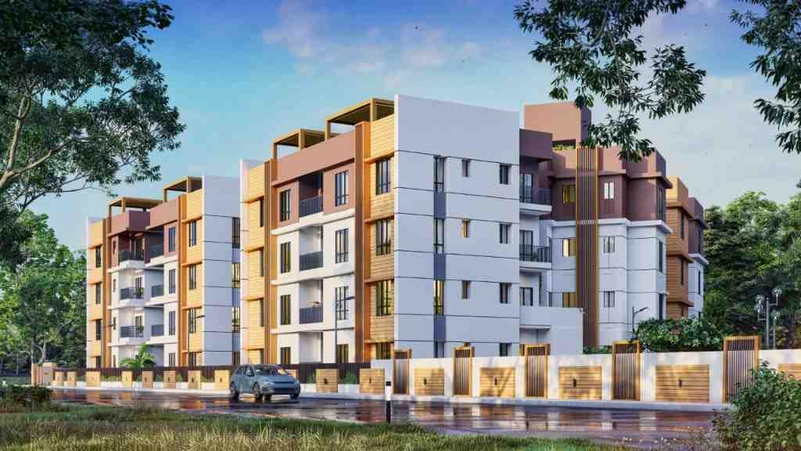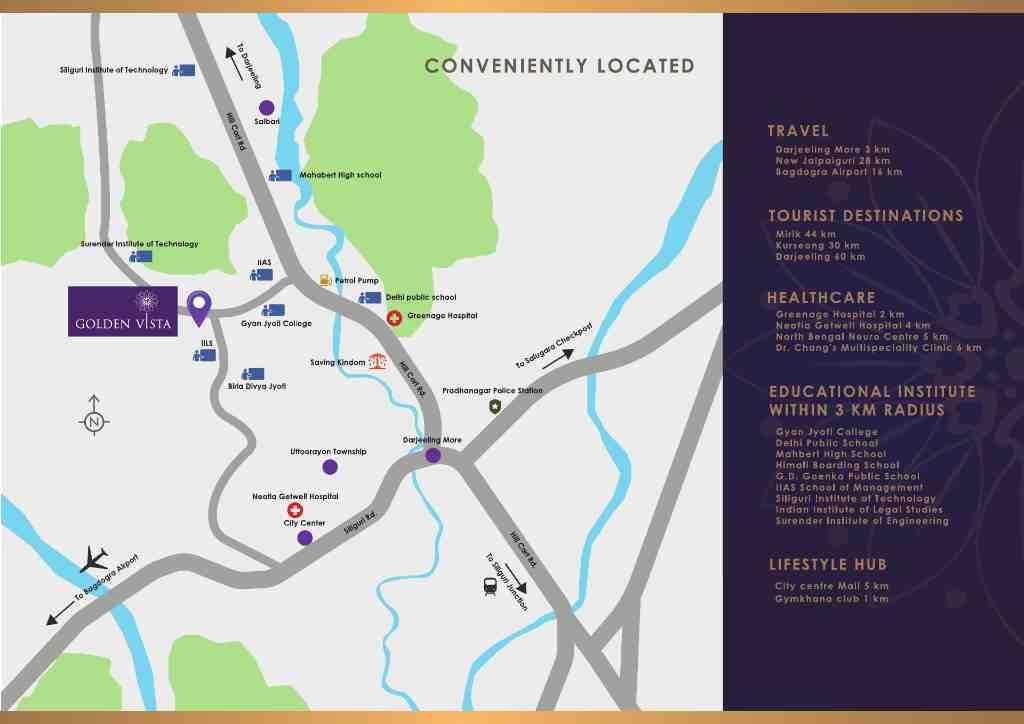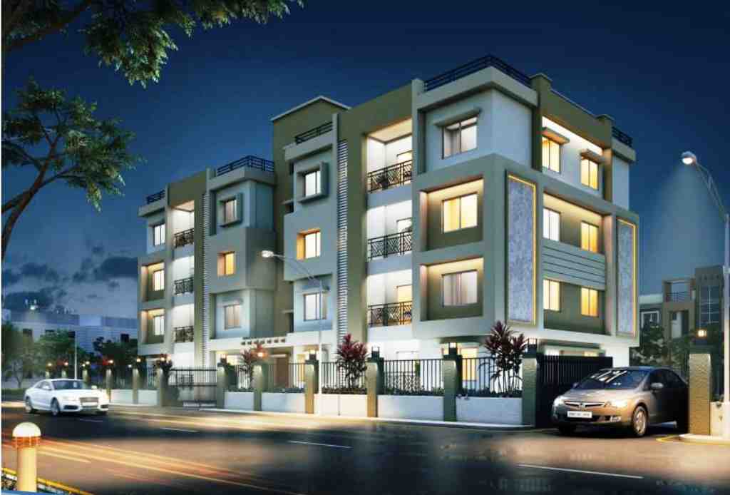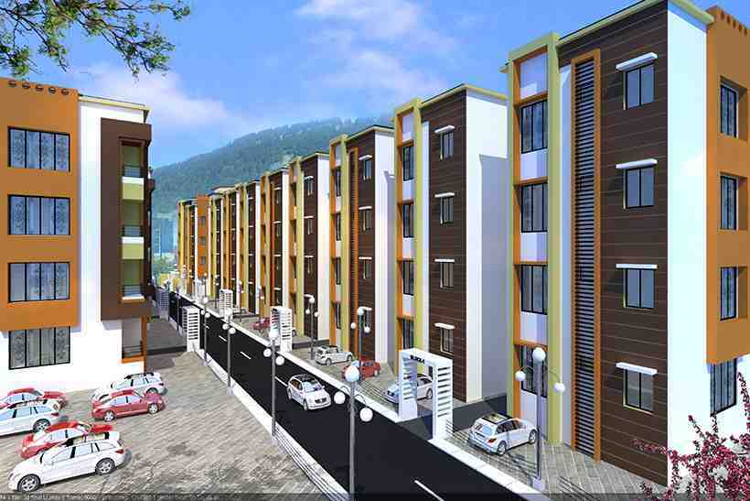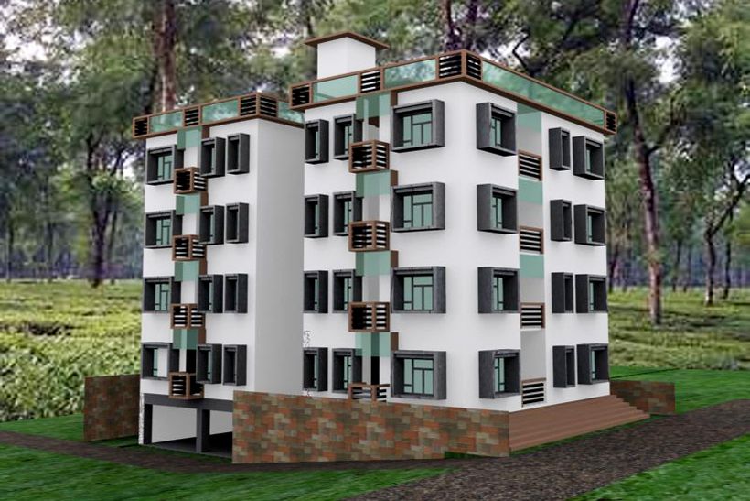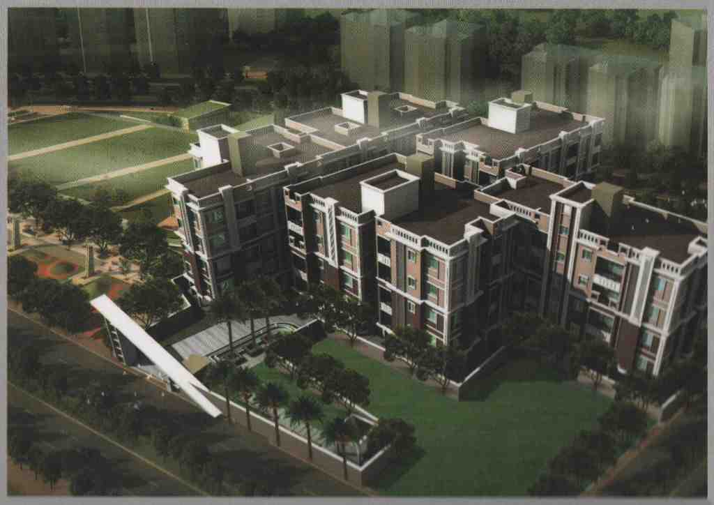Golden Vista
byNakshvaani Builders LLP
InDagapur, Bara Gharia, West Bengal
₹ 17.83 L - ₹ 46.50 L
Avg. Price / SF ₹ 3,100
 1, 2, 3 Bed
1, 2, 3 Bed
 1, 2 Bath
1, 2 Bath
 Flat
Flat
 575 - 1500 SF
575 - 1500 SF
Project Id:AP60fbd3
Overview
Project Size 65 Flat
Project Area
Project Status
-
%
Ready to Move
%
Ready to Move
Plot Road24
Entrance FacingNE
Ownership TypeFreehold
Furnishing TypeUnfurnished
Sellable Area Super Area
About
Golden Vista has been built keeping in mind an environment that offers luxurious yet green peaceful living. Surrounded by nature with the accessibility of the city makes a perfect amalgamation for a serene lifestyle. Thoughtful design, combined with solid construction and the latest in engineering, we build structures that silently scream strength and stability, and last generations
Amenities
Swimming Pool
Gymnasium
Kids Play Area
Lift
Power Back Up
Reserved Parking
Visitor Parking
24 Hour Water Supply
24*7 Security
CCTV
Earthquake Resistant
Gated Community
Fire Fighting Equipments
Community Hall
Vastu Complaint
Landscaped Gardens
Specification
Flooring
Master Bedroom
Vitrified Tiles
Others Bedrooms
Vitrified Tiles
Kitchen
Vitrified Tiles
Living / Dining
Vitrified Tiles
Bathrooms
Anti-Skid Tiles
Balcony
Vitrified Tiles
Fittings
Kitchen
Top Brand CP Fittings
Provision for Geyser
Sink
Electricals
Copper Wiring
Modular Switches
Bathrooms
Top Brand CP Fittings
Provision for Geyser
EWC with Cistern
Walls
Interior
Putty Coating
Kitchen
Ceramic Tiles 4 Ft Height
Bathrooms
Ceramic Tiles 7 Ft Height
Exterior
Weather Coat Paint
Doors
Internal
Laminated Flush Door
Main Entrance
Hard Wood Door Frame
Laminated Flush Door
Windows
Internal
Aluminium Sliding with Glass
External
Aluminium Sliding with Glass
Golden Vista Unit Plan

Please wait Loading ...
Have any Property to Sell / Rent ?
Let our advisors help you in Selling / Renting your property.
Sell / Rent your PropertyOther Charges
Parking
300000/-
Transformer, Generator, Fire
1 BHK - 80000/-& 2 BHK / 3 BHK - 120000/-
GST
As per government norms
Maintenance (Advance 18 months)
Re. 1/-
Payment Plan
At the time of Booking
20%
At the time of Foundation
20%
At the time of Flat Roof Casting
20%
At the time of Brickwork
15%
At the time of Tiles
15%
At the time of registry
10%
Location Map
Emi Calculator
Bank Approvals
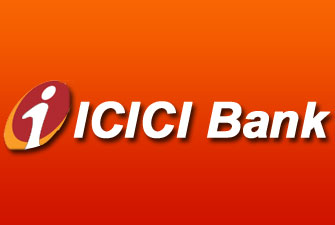
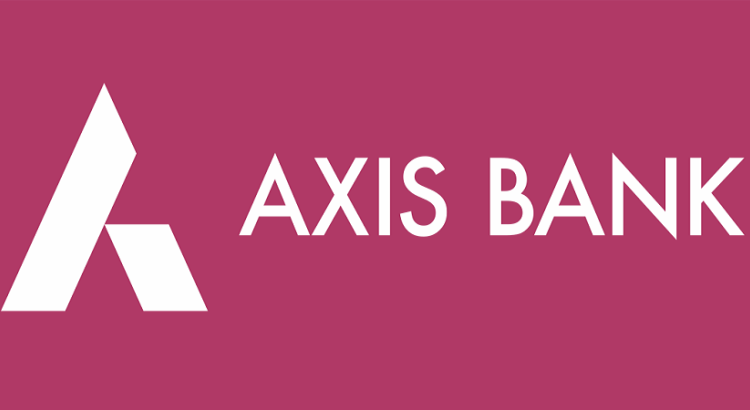
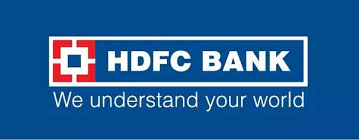
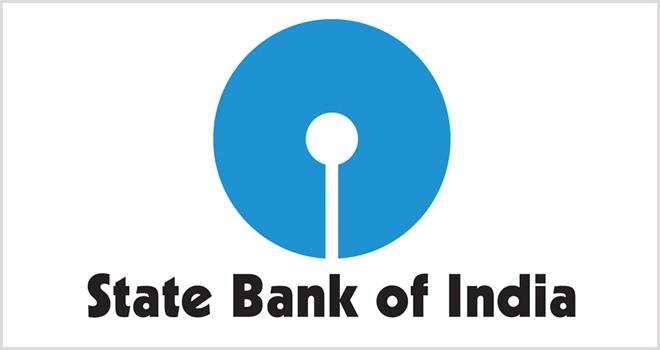
Builder info



